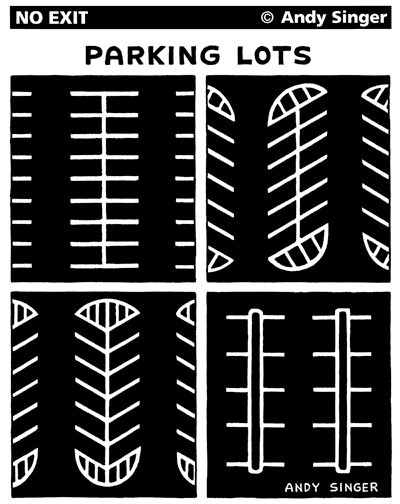HOUSING | Parking Minimums Kill the Missing Middle
Part Three reveals the not-pretty truth of what happens to iconic buildings when cities cater to cars.
Written By Dave Olverson
Parts One and Two of this series laid the groundwork for what Missing Middle Housing is, why it’s important, and what its absence means for Southern cities. Part Three returns to Erwin Apartments, a Missing Middle building featured in the last installment, and delves into another issue that makes it impossible for the City of Durham to build more structures like it.
Despite some cities repealing minimum parking requirements, most cities across the United States still dictate how much parking a project needs to have. The concept of a city requiring a minimum amount of parking has always confused me.
In today’s world, residential and commercial buildings need parking. Car usage is the dominant form of travel, and people need a place to store their cars when they go home, go to work, do errands, or go out for fun. As a result, it makes sense that builders and developers would come up with a solution to meet the parking needs of the building’s occupants. But why should a city dictate how much parking is needed? Why would a city want to make sure that a minimum amount of pavement or cement is poured on a site? If anything, I would understand city parking maximums, but not parking minimums.
Durham does not have parking minimums for its downtown core, but they continue to exist everywhere else.
The parking minimums in Durham used to be worse. Slowly, the City has introduced ways to reduce the parking minimums for new projects. If Erwin Apartments were being built today, the base level of parking required would be 2 spaces per apartment. However, with the reductions (and hoops that a developer may or may not be able to jump through), it would be more like 1.5 spaces per unit.
That means the original Erwin Apartments would have to provide 47 parking spaces under today’s guidelines. A conservative assumption is 325 square feet per parking space, which includes the space itself and driving aisles. With that estimate, surface parking would take up 0.35 acres—almost 1.25 times the size of the entire parcel. In other words, just to comply, there would need to be multiple levels of structured parking. Most likely, the project would not be financially viable.
Even if it weren’t cost-prohibitive, the building would have to make room for parking at ground level on an already small lot, making the walking experience in the neighborhood worse. The building itself would also be uglier than the actual Erwin Apartments, which is considered a local gem.
Parking minimums are a problem. But they aren’t the only thing standing in the way of building future iterations of Erwin Apartments. Next in the Missing Middle series, we’ll get into one last issue that acts as a barrier to creating more small multi-family housing.
Dave Olverson is a budding incremental developer. During a career in marketing
and licensing, while living in New York City, he fell in love with the built environment. He moved to Durham, North Carolina, had three inspiring children, and earned a planning degree from the University of North Carolina. Since then, he has worked for various local developers in Durham and is building his own first project on the same block as his family’s home. @dolver

